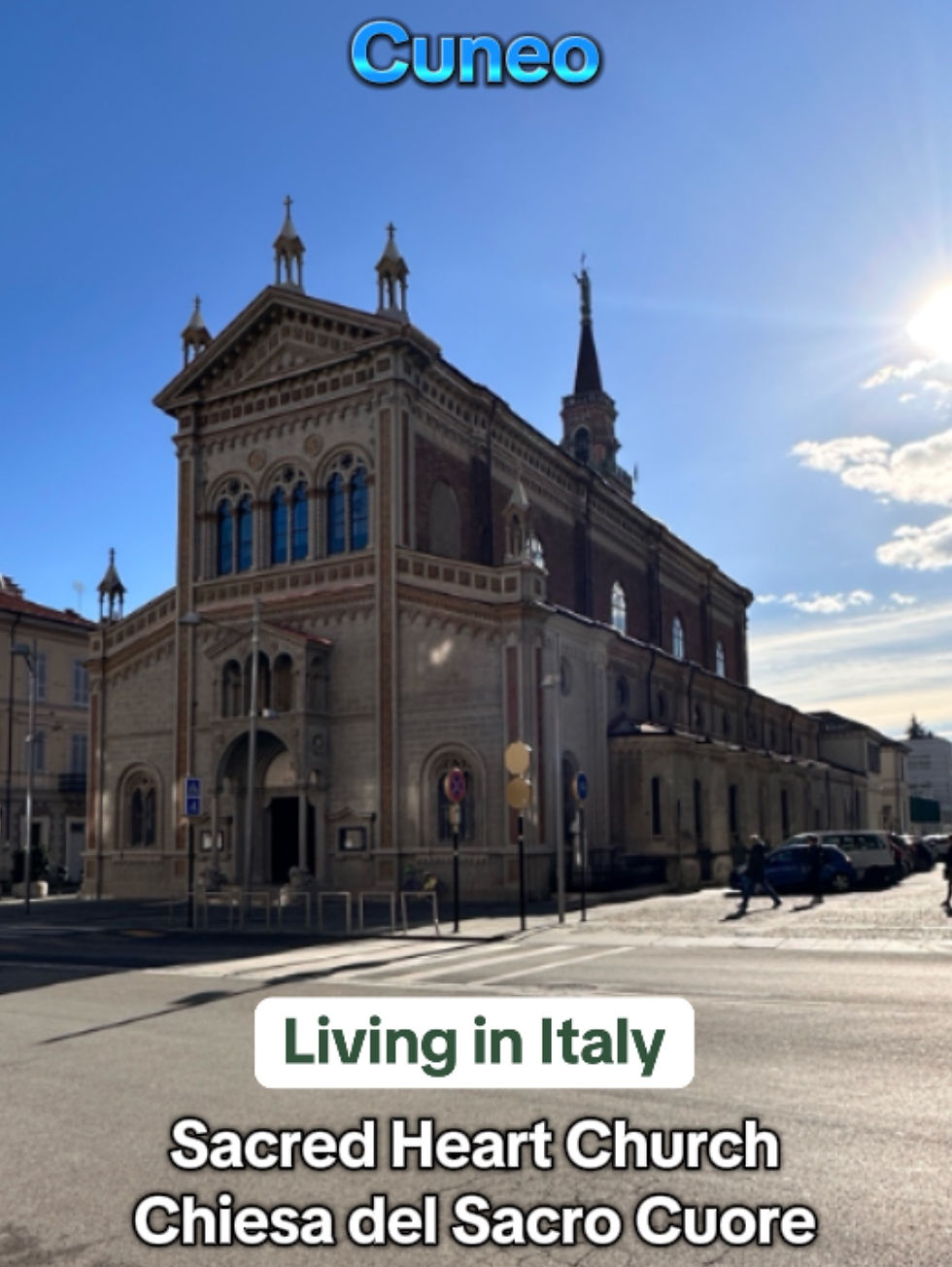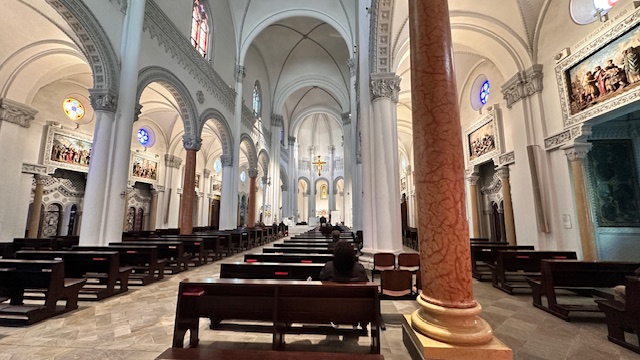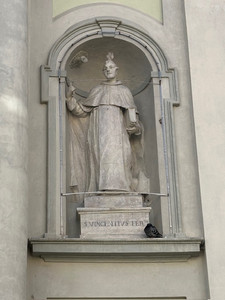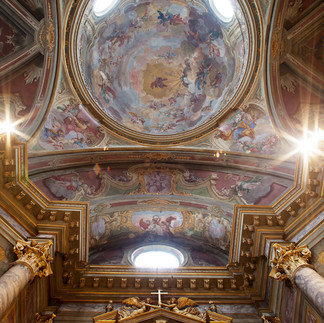Churches of Cuneo – Chiese di Cuneo
- Maria Scuor
- Jun 10, 2025
- 11 min read
Italiano sotto ogni sezione
While we spent two months in Cuneo for Gianni’s transplant treatments I was able to walk downtown and the historic centre. Here, I saw three churches that I went into to do my prayers and enjoy the architecture and design.
Mentre abbiamo trascorso due mesi a Cuneo per le cure di trapianto di Gianni, ho potuto passeggiare per il centro e il centro storico. Qui ho visto tre chiese in cui sono entrato per fare le mie preghiere e godermi l'architettura e il design.
Cuneo Cathedral – Duomo di Cuneo
The cathedral of Santa Maria del Bosco is the main Catholic place of worship in Cuneo and holds the episcopal seat (bishop seat) of the diocese of Cueno-Fossance.
History shows that Santa Maria, a small church in the middle of a very thick forest, existed before the foundation of the city and was the Benedictine priory dependent on the Abbey of Borgo San Dalmazzo in the 13th century. It was the seat of the care of souls.
By the 1583 pastoral visit there is evidence the church was a lively parish in the heart of the city as noble families and corporations such as winemakers, weavers, millers and shoemakers erected 14 altars within the church. The current church dates back to the 17th century, when part of the vault of the previous church collapsed on Christmas night in 1656.
Grandiose reconstruction was designed by Giovenale Boetto and the; first stone was laid on March 18, 1657, officiated on 1662 and consecrated on October 25, 1665. Thankfully the church survived both the 18th century sieges and the closures during Napoleon’s rule with only some damage. When the fortifications were demolished in 1801, the church found itself to be in the heart of urban development and in 1817 it was elevated to the seat of a bishop and became a cathedral.
The dome was created by architect Rovere in 1832 and then painter Giuseppe Toselli frescoed the Assumption of the Virgin and the participation of the patrons of Cuneo: Saint Michael, Saint John the Baptist and the blessed Angelo Carletti on the dome in 1834.
There were difficulties connecting the buildings and safeguarding the path of the porticoes therefore the façade remained closed from 1832 until the project by Antonio Bono overcame the issue by adding four large fluted columns supporting the neoclassical tympanum between 1863 – 1866. On the trabeation it has the writing in Latin that translates to “To the Virgin Mary the piety of the citizens in the year 1865”.
The interior has a Latin cross plan with the marvelous altarpiece painted by Andrea Pozzo depicts the Virgin Mary enthroned with child among saints. The baptistery was restored in 1875 and the font dates back to 1490 and has the first words of the Creed on the edge. The choir stalls and wooden crucifix date back to the 18th century and there are nine chapels located on the sides of the large quadrangular hall.
On the choir loft on the counter-façade, there is the pipe organ inside a neoclassical wooden case with three-field display. It was built in 1914 by Francesco Vegezzi Bossi using pre-existing Serassi material. It has 47 electrically operated registers with three keyboards and pedals. In 1968, the construction of the crypt for the bishops was completed and holds the relics of the ten bishops of Cuneo.
Since 1940 it has been a national monument, which are monuments that the Italian State has classified as important for their historical characteristics and are symbols of reference for the national community.
External photos – Foto esterne
Interior photos – Foto interne
Duomo di Cuneo
La cattedrale di Santa Maria del Bosco è il principale luogo di culto cattolico di Cuneo e detiene la sede vescovile della diocesi di Cueno-Fossance.
La storia dimostra che Santa Maria, una piccola chiesa in mezzo a un bosco molto fitto, esisteva prima della fondazione della città ed era il priorato benedettino dipendente dall'Abbazia di Borgo San Dalmazzo nel XIII secolo. Era la sede della cura delle anime.
Già durante la visita pastorale del 1583 ci sono prove che la chiesa era una vivace parrocchia nel cuore della città, poiché le famiglie nobili e le corporazioni come viticoltori, tessitori, mugnai e calzolai eressero 14 altari all'interno della chiesa. L'attuale chiesa risale al XVII secolo, quando parte della volta della chiesa precedente crollò la notte di Natale del 1656.
La grandiosa ricostruzione fu progettata da Giovenale Boetto e la prima pietra fu posata il 18 marzo 1657, officiata nel 1662 e consacrata il 25 ottobre 1665. Per fortuna la chiesa è sopravvissuta sia agli assedi del XVIII secolo che alle chiusure durante il dominio di Napoleone, con solo alcuni danni. Quando nel 1801 le fortificazioni furono demolite, la chiesa si trovò ad essere al centro dello sviluppo urbanistico e nel 1817 fu elevata a sede vescovile e divenne cattedrale.
La cupola fu realizzata dall'architetto Rovere nel 1832 e poi il pittore Giuseppe Toselli affrescò sulla cupola l'Assunzione della Vergine e la partecipazione dei patroni di Cuneo: San Michele, San Giovanni Battista e il beato Angelo Carletti nel 1834.
C'erano difficoltà di collegamento tra gli edifici e di salvaguardia del percorso dei portici, pertanto la facciata rimase chiusa dal 1832 fino a quando il progetto di Antonio Bono superò il problema aggiungendo quattro grandi colonne scanalate che sostenevano il timpano neoclassico tra il 1863 e il 1866. Sulla trabeazione presenta la scritta in latino che si traduce in "A Maria Vergine la pietà dei cittadini nell'anno 1865".
L'interno è a croce latina con la meravigliosa l'icona altar Maggiore dipinta da Andrea Pozzo raffigurante la Vergine Maria in trono con bambino tra i santi. Il battistero è stato restaurato nel 1875 e il fonte battesimale risale al 1490 e presenta sul bordo le prime parole del Credo. Gli stalli del coro e il crocifisso ligneo risalgono al XVIII secolo e sono nove le cappelle situate ai lati della grande aula quadrangolare.
Sul coro sulla controfacciata, si trova l'organo a canne all'interno di una teca lignea neoclassica con esposizione a tre riquadri. Fu costruito nel 1914 da Francesco Vegezzi Bossi utilizzando materiale Serassi preesistente. Dispone di 47 registri azionati elettricamente con tre tastiere e pedali. Nel 1968 fu completata la costruzione della cripta per i vescovi che custodisce le reliquie dei dieci vescovi di Cuneo.
Dal 1940 è monumento nazionale, ovvero monumenti che lo Stato italiano ha classificato come importanti per le loro caratteristiche storiche e sono simboli di riferimento per la comunità nazionale.
Church of the Sacred Heart of Jesus – Cheisa del Sacro Cuore di Gesù
The Catholic church of the Sacred Heart of Jesus in Cuneo belongs to the pastoral zone of the diocese of Cuneo-Fossano. Architect Carlo Ponzo designed the project and construction began in 1892 with completion in 1895. The church was consecrated on October 20, 1895 and became a parish on August 10, 1905.
The façade is salient and remained unfinished until it was built in neo-Gothic style in 1925 by two engineers Caviglia and Toselli. The porch and round arches are in Romanesque style, with a tripartite loggia placed on its summit. The three mullioned windows with twisted columns replace the rose window.
I can’t find much about the stunning bell tower to the left of the church other than it was built in 1902 and covered with multi-coloured terracotta decorations on which stands a bronze statue of the Sacred Heart. In 2023 conservation restoration work included restoring the bell tower, the clock, the majolica, the plaster, the bricks, the enameled tiles, the columns and the battlements of the bell tower ad replacing deteriorated elements. It cost 180,000 euros but now the thousand colours of majolica and enameled tiles shine in the sun and blue sky with splendor.
The interior is of neo-Romanesque style and has a three-nave structure and an apse with an ambulatory without transept. The central nave has four bays supported by marble columns, while the two side naves have a cross vault. There are eight side altars and the large marble high altar is the work of sculptor Giovanni Sassi. On the bronze door of the Blessed Sacrament there is a bas-relief of Jesus with the Latin inscription which translates to “Everyone come to me”.
The presbytery was renovated in 2004 and has three celebratory poles: the square altar, the pulpit and the seat. A large Gothic-style crucifix hand from the vault. On the choir loft on the counter-façade is the pipe organ which was built by Carlo Vegezzi-Bossi and restored by Brondino-Vegezzi-Bossi in 2011. It has a mixed transmission with 51 registers, four manuals and pedal with approximately 3600 pipes. It has a console with a window in the choir loft and an independent mobile one in the hall.
External photos – Foto esterne
Interior photos – Foto interne
Cheisa del Sacro Cuore di Gesù
La chiesa cattolica del Sacro Cuore di Gesù in Cuneo appartiene alla zona pastorale della diocesi di Cuneo-Fossano. Il progetto fu ideato dall'architetto Carlo Ponzo e la costruzione iniziò nel 1892 con il completamento nel 1895. La chiesa fu consacrata il 20 ottobre 1895 e divenne parrocchia il 10 agosto 1905.
La facciata è a salienti e rimase incompiuta fino a quando non fu costruita in stile neogotico nel 1925 dai due ingegneri Caviglia e Toselli. Il portico e gli archi a tutto sesto sono in stile romanico, con una loggia tripartita posta sulla sommità. Le tre bifore con colonne tortili sostituiscono il rosone.
Non riesco a trovare molto dello splendido campanile a sinistra della chiesa, se non che è stato costruito nel 1902 e ricoperto da decorazioni in terracotta multicolore su cui si erge una statua bronzea del Sacro Cuore. Nel 2023 i lavori di restauro conservativo hanno riguardato il restauro del campanile, dell'orologio, della maiolica, dell'intonaco, dei mattoni, delle tegole smaltate, delle colonne e delle merlature del campanile e la sostituzione degli elementi ammalorati. E' costato 180.000 euro ma ora i mille colori delle maioliche e delle piastrelle smaltate brillano al sole e all'azzurro del cielo con splendore.
L'interno è di stile neoromanico e presenta una struttura a tre navate e un'abside con deambulatorio senza transetto. La navata centrale è a quattro campate sorrette da colonne marmoree, mentre le due navate laterali hanno una volta a crociera. Gli altari laterali sono otto e il grande altare maggiore marmoreo è opera dello scultore Giovanni Sassi. Sulla porta bronzea del Santissimo Sacramento c'è un bassorilievo di Gesù con l'iscrizione latina che si traduce in "Venite tutti a me".
Il presbiterio è stato ristrutturato nel 2004 e presenta tre pali celebrativi: l'altare quadrato, il pulpito e il sedile. Una grande mano di crocifisso in stile gotico proveniente dalla volta. Sul cantore della controfacciata si trova l'organo a canne costruito da Carlo Vegezzi-Bossi e restaurato da Brondino-Vegezzi-Bossi nel 2011. Ha una trasmissione mista con 51 registri, quattro manuali e pedale con circa 3600 canne. Ha una consolle con finestra nel coro e una mobile indipendente nella sala.
St. Ambrose Church – Chiesa Sant’Ambrogio
This is the first time I’ve seen “No photos or video” signs all over the church. Even stating that we are being video tapped. Therefore, I wasn’t able to take photos and have had to download some from the internet, with credits given. Not sure why they don’t allow photos but I respected the rule they had in place.
The church dates back to the beginning of the 13th century when a group of people from Milan who helped build the church wanted to dedicate the church to their patron saint Ambrogio (Ambrose). The church at the time was served by the Benedectine monks from San Dalmazzo of Pedona Abbey. This church and rectory were built on the walls and with damages during the wars and building of the citadel, led to the demolition of the Romanesque church.
The service was moved to San Defendente chapel, which was extended and consecrated in 1599. The church was very small and at the end of the 17th century the building of a new church was considered and on July 20th of 1703 that the first stone was laid, but construction didn’t start until 1710. The church proceeded slowly due to financial difficulties and saw the dome built in 1736 and the bell tower in 1739. The church was finally consecrated by the bishop of Mondovi, Carlo Felice di Sammartino in May 1743. During the 19th century the side chapels were modified and the choir were enlarged.
The façade wasn’t completed until the 19th century in Baroque style. The two statues of Saint Ambrose and Saint Vincenzo Ferrer are made of stucco were sculptured by Francesco Bianchini in 1814. Then, Carlo Ponzo added the lunette and the bust of the Sacred Heart to the façade in 1890.
Inside Saint Ambrose, the church follows a Greek cross plan with barrel and cone vaults. The decorations have golden backgrounds which expand from altars to the presbytery and on the apse shows off the entire dome where the painter painted Sant’Ambrogio radiant with the celestial vision of laughing angels.
The baptistery came from the first church and dates back to the 15th century from the Zabreri stonecutters from the Maira Valley. The six chapels have the high altar is made of precious marble and contrast with the baroque lines of the building. The altar of the crucifix has a neoclassical altarpiece, with dark marble and a crucifix and canvas of the Sacred Heart. The minor altars are dedicated to Sant’Omobono, San Bartolomeo, Sant’Anna and the Madonna as a child presented at the Temple.
The organ was built by the Lingiardi brothers from Pavia and dates back to 1872 and followed the model of the one made for the church of Mary Help of Christians in Turin.
External photos – Foto esterne
Interior photos – Foto interne
Thank you to Città e Cattedrali for the interior photos of St. Ambrose Church – Grazie a Città e Cattedrali for the interior photos of Chiesa Sant’Ambrogio
Chiesa Sant’Ambrogio
Questa è la prima volta che vedo cartelli con la scritta "Niente foto o video" in tutta la chiesa. Affermando anche che siamo stati videoregistrati. Pertanto, non sono stato in grado di scattare foto e ho dovuto scaricarne alcune da Internet, con i crediti assegnati. Non sono sicuro del motivo per cui non consentono le foto, ma ho rispettato la regola che avevano in vigore.
La chiesa risale all'inizio del XIII secolo quando un gruppo di milanesi che contribuirono alla costruzione della chiesa volle dedicare la chiesa al loro patrono Ambrogio. La chiesa all'epoca era servita dai monaci benedettini provenienti dall'Abbazia di San Dalmazzo di Pedona. Questa chiesa e la canonica furono costruite sulle mura e con i danni subiti durante le guerre e la costruzione della cittadella, portarono alla demolizione della chiesa romanica.
La funzione era spostata nella cappella di San Defendente, che fu ampliata e consacrata nel 1599. La chiesa era molto piccola e alla fine del XVII secolo si pensò di costruire una nuova chiesa e il 20 luglio del 1703 era posata la prima pietra, ma la costruzione iniziò solo nel 1710. La chiesa procedette a rilento a causa delle difficoltà economiche e vide la cupola costruita nel 1736 e il campanile nel 1739. La chiesa era infine consacrata dal vescovo di Mondovì, Carlo Felice di Sammartino nel maggio del 1743. Nel corso del XIX secolo le cappelle laterali furono modificate e il coro fu ampliato.
La facciata era completata solo nel XIX secolo in stile barocco. Le due statue di Sant'Ambrogio e San Vincenzo Ferrer sono in stucco e sono state scolpite da Francesco Bianchini nel 1814. Poi, Carlo Ponzo aggiunse alla facciata la lunetta e il busto del Sacro Cuore nel 1890.
All'interno di Sant'Ambrogio, la chiesa è a croce greca con volte a botte e a cono. Le decorazioni hanno campiture dorate, che si allargano dagli altari al presbiterio, e sull'abside fa bella mostra di sé l'intera cupola dove il pittore dipinse Sant'Ambrogio raggiante con la visione celeste di angeli ridenti.
Il battistero proviene dalla prima chiesa e risale al XV secolo ad opera degli scalpellini Zabreri della Valle Maira. Le sei cappelle hanno l'altare maggiore è realizzato in marmi pregiati e contrasta con le linee barocche dell'edificio. L'altare del crocifisso presenta una pala neoclassica, con marmo scuro e un crocifisso e tela del Sacro Cuore. Gli altari minori sono dedicati a Sant'Omobono, San Bartolomeo, Sant'Anna e alla Madonna bambina presentata al Tempio.
L'organo fu costruito dai fratelli Lingiardi di Pavia e risale al 1872 e seguiva il modello di quello realizzato per la chiesa di Maria Ausiliatrice a Torino.
































































































































Comments